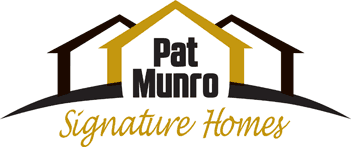Ardross | 2 bedroom bungalow
A generous 2 bedroom bungalow with sunlounge and spacious adaptable accommodation.
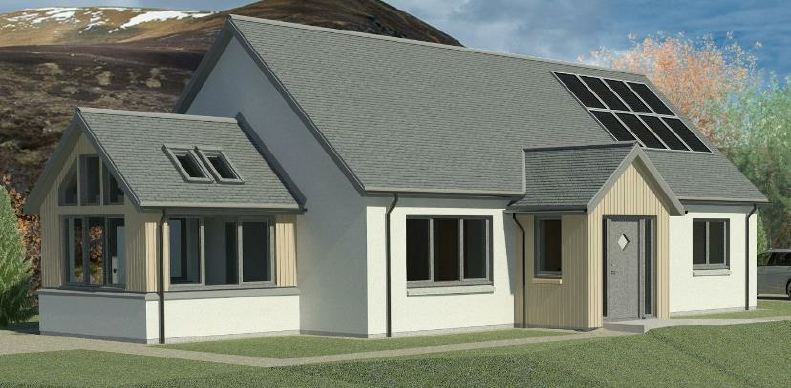
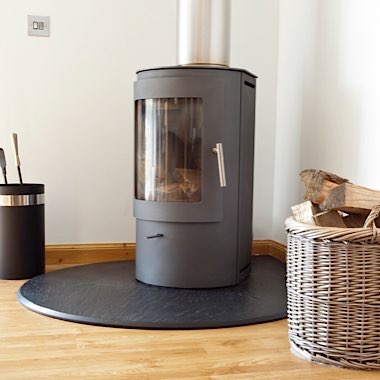
signature-2016-09-21-02 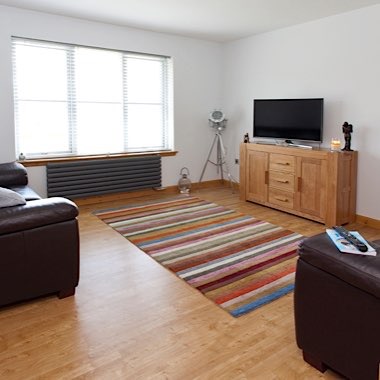
signature-2016-09-21-03 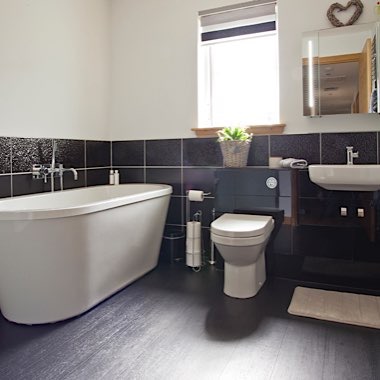
signature-2016-09-21-04 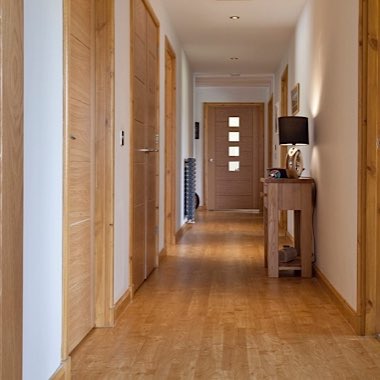
signature-2016-09-21-05 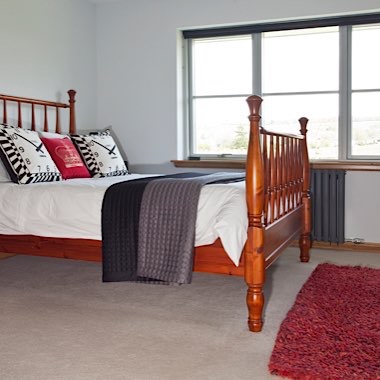
signature-2016-09-21-06 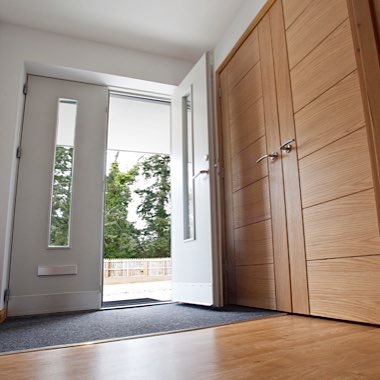
signature-2016-09-21-07 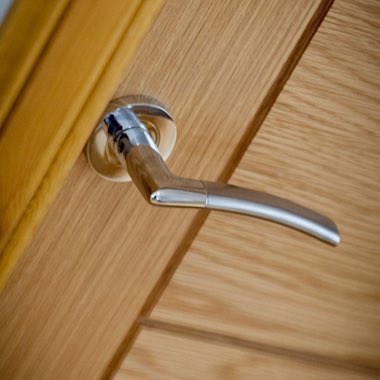
signature-2016-09-21-08 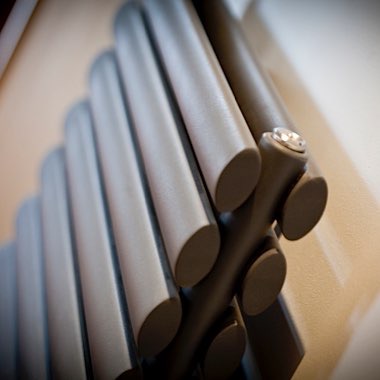
signature-2016-09-21-09 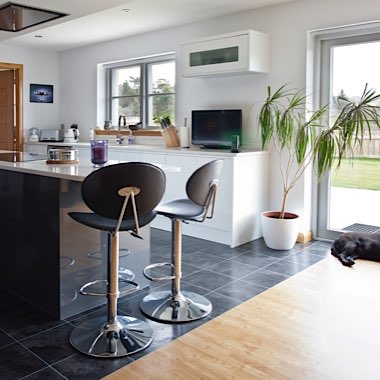
signature-2016-09-21-10 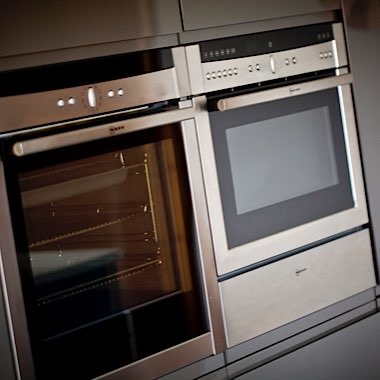
signature-2016-09-21-11 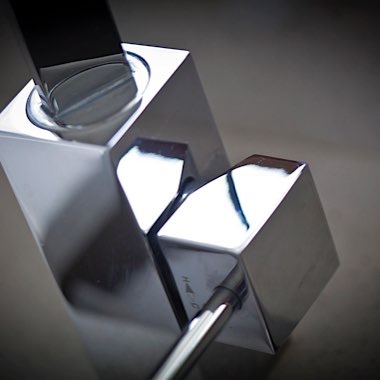
signature-2016-09-21-12 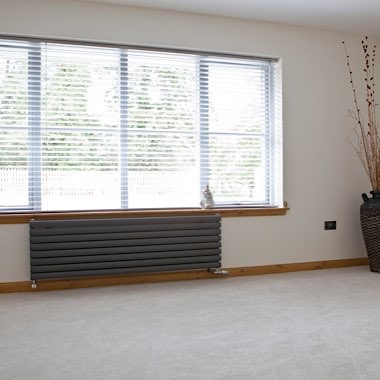
signature-2016-09-21-13 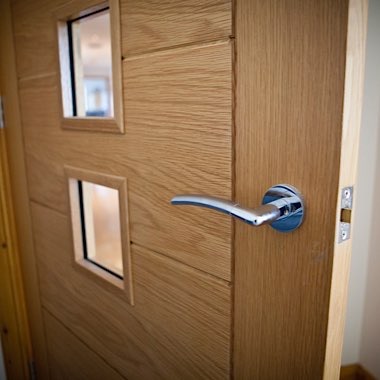
signature-2016-09-21-14 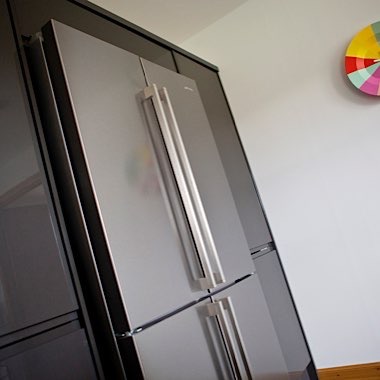
signature-2016-09-21-15 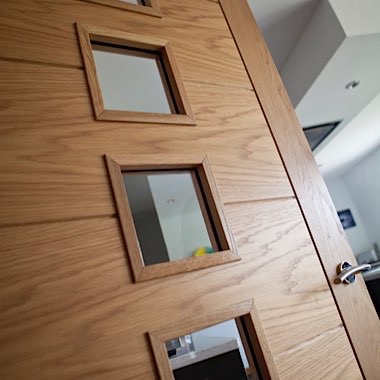
signature-2016-09-21-16 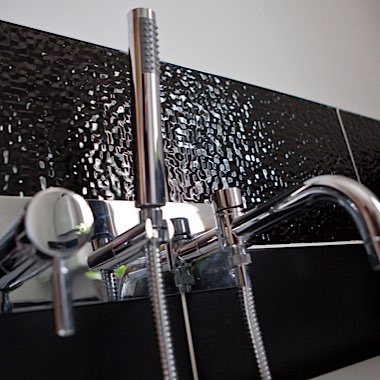
signature-2016-09-21-17 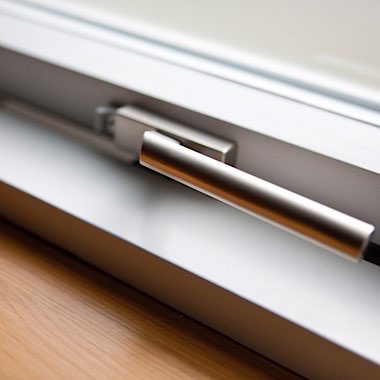
signature-2016-09-21-18 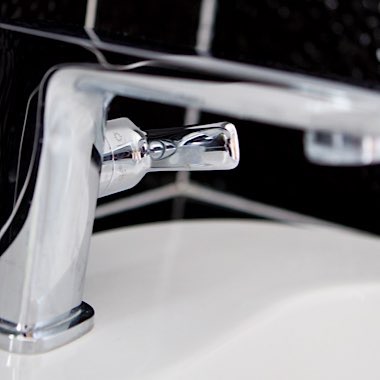
signature-2016-09-21-19 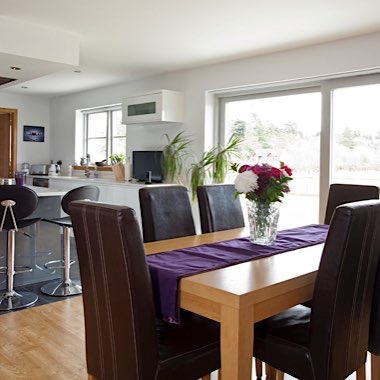
signature-2016-09-21-21 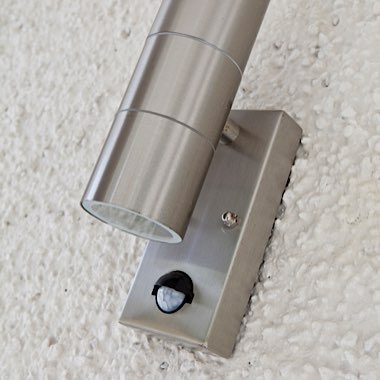
signature-2016-09-21-22 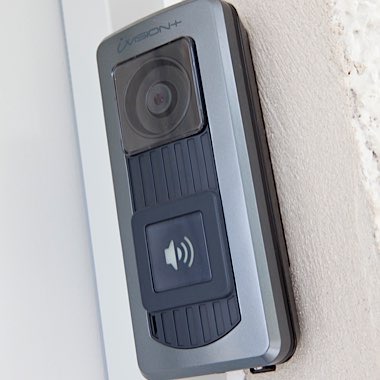
signature-2016-09-21-23 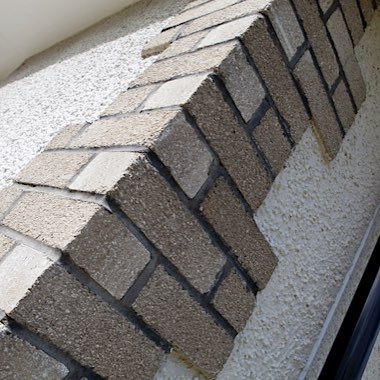
signature-2016-09-21-25 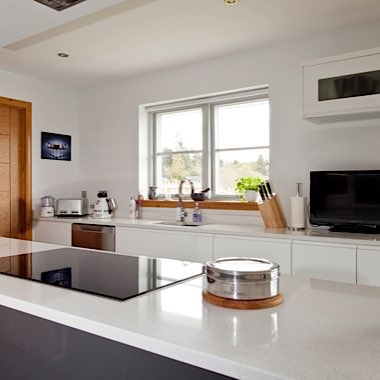
signature-2016-09-21-28 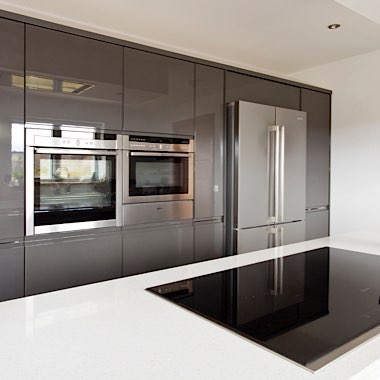
signature-2016-09-21-29 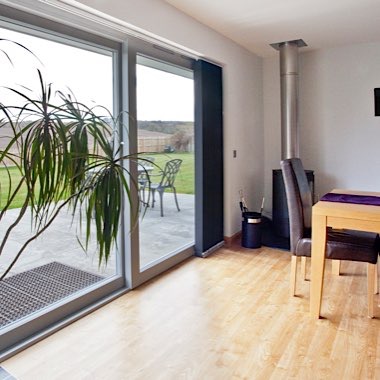
signature-2016-09-21-30 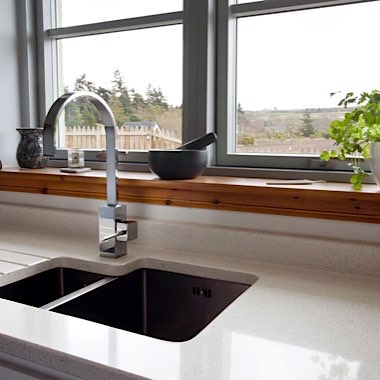
signature-2016-09-21-31 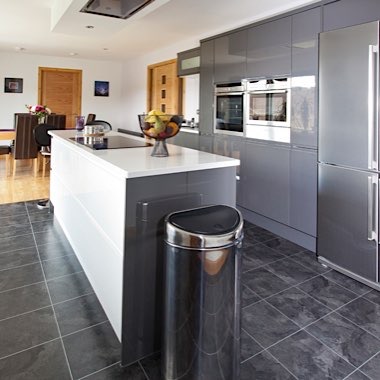
signature-2016-09-21-32 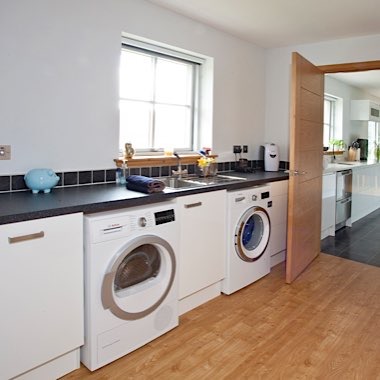
signature-2016-09-21-33
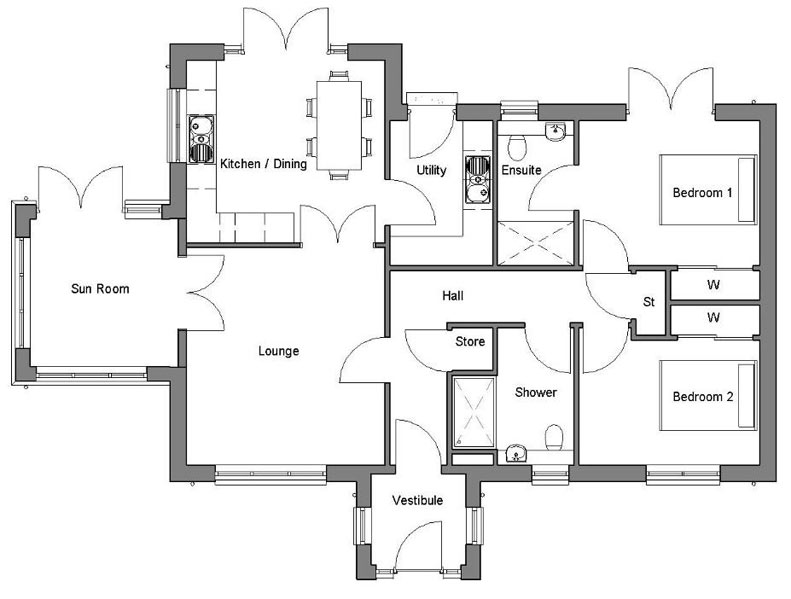
| Rooms | Size (m) |
|---|---|
|
Lounge |
4.04 x 4.41 |
| Kitchen/dining | 4.03 x 3.70 |
| Utility Room | 2.08 x 2.94 |
| Sunlounge | 3.00 x 3.00 |
| Bedroom 1 | 3.66 x 2.94 |
| En-suite | 1.55 x 2.94 |
| Bedroom 2 | 3.66 x 2.54 |
| Shower room | 2.48 x 2.79 |
Gross Internal Area 99.7m²
This bespoke service is available on selected plots within our current developments or on your own land around Inverness-shire, Easter Ross and South East Sutherland. So if you would like to know which plots we currently have available for this home, or have your own suitable land, contact us.
STANDARD SPECIFICATION
Superstructure & floor finish*
Walls are of a timber frame construction with blockwork external leaf finished in an off white dry dash roughcast with complementary precast sills and Fyfestone basecourse. The ground floor will consist of an insulated concrete floor. The first floor will be timber joisted with chipboard flooring.
The full timber frame specification can be supplied on production of final design. All materials used will comply with current building standards in terms of insulation and u-values.
External Doors and Windows*
Rationel pre-finished high performance double glazed timber windows in a choice of colours.
Rationel pre-finished high performance composite external doors in a choice of colours.
Rationel pre-finished high performance French doors in a choice of colours.
Roof, Roofline and Rainwater Goods*
Redland Mini Stonewold plain concrete tile in slate grey.
Roofline will be white painted timber with uPVC downpipes and gutters to complement the external finish of the house.
Central Heating & Hot Water
A Worcester Bosch gas or oil fired boiler with Purmo Compact radiators to all rooms with the exception of bathrooms and en-suites which will have Express towel radiators sized to suit room requirements. A plumbing and heating design will be provided for your approval prior to commencement of works.
Kitchens
Will include a choice from an extensive range of quality cabinets from Riverside Kitchens, laminate worktops with matching upstand and stainless steel cooker splashback. A stainless steel 1 ½ bowl sink and monobloc mixer tap. A stainless steel single electric oven, gas or electric 4 burner hob, 60cm extractor hood, integrated dishwasher and integrated fridge freezer will also be provided. Where no utility room is present plumbing and electrics for a washing machine will be provided in a designated space.
Utility Room
Will include units and worktops to match the choice of kitchen with a single bowl sink and pillar taps. Plumbing and electrics will be provided for a washing machine and tumble drier.
Bathrooms
Will include a choice of white sanitary ware from our standard range, chrome taps and pop up waste. Where no en-suite or separate shower is present a Bristan thermostatic shower valve and Express shower screen will be provided over the bath. A choice from a range of vanity units from Riverside Kitchens will be provided.
En-suites
Will include a choice of white sanitary ware from our standard range, chrome taps and pop up waste. A shower tray with Bristan thermostatic shower valve and Express screen will be provided. A choice from a range of vanity units from Riverside Kitchens will be provided.
Cloakrooms
Will include a choice of white sanitary ware from our standard range, chrome taps and pop up waste with provision for a future shower where appropriate.
Tiling
Standard tiled area provided for within the proposal will be a single row from an extensive choice behind wash hand basins, two tiles high around baths where no shower is fitted and to full height in shower areas or around baths where showers are fitted.
Decoration
Two coats of Dulux matt emulsion in one colour of your choice throughout is provided for. Ceilings will be finished smooth with white emulsion and all painted woodwork will be finished in stained redwood or white satin wood. Coving is provided to the lounge and ground floor hallway.
Internal Finishings
A choice of skirting and facing profiles from our standard range will be provided, finished in a choice of stained redwood or painted mdf with matching window ledges.
Stairs will be stained or painted redwood with mdf treads and risers.
Internal doors will be a choice from a range of white oak veneered or white grain satinwood doors. Wardrobe doors will be sliding mirrored doors in a choice of finish or hinged to match room doors.
A choice of ironmongery from our standard range in a satin chrome or brass finish.
Electrical
White Crabtree sockets and switches are provided with a range of double sockets per room. BT, tv and satellite sockets are provided in lounges and family rooms and a further BT socket in study areas.
Standard pendant lighting is provided throughout the house, with an external light with pir to the accessible entrance and standard bulkhead lighting to all other external doors.
Garages
Where garages are integral the internal walls will be lined, insulated and decorated, floor will be a concrete floor with a wooden float finish.
Attached and detached garages will be finished externally to the standard external finish stated above and internally will have bag rubbed blockwork only finish, constructed in 140mm concrete block unless engineering dictates otherwise.
* The external fabric of the building is subject to planning approval and will be formalised on receipt of detailed consent.
